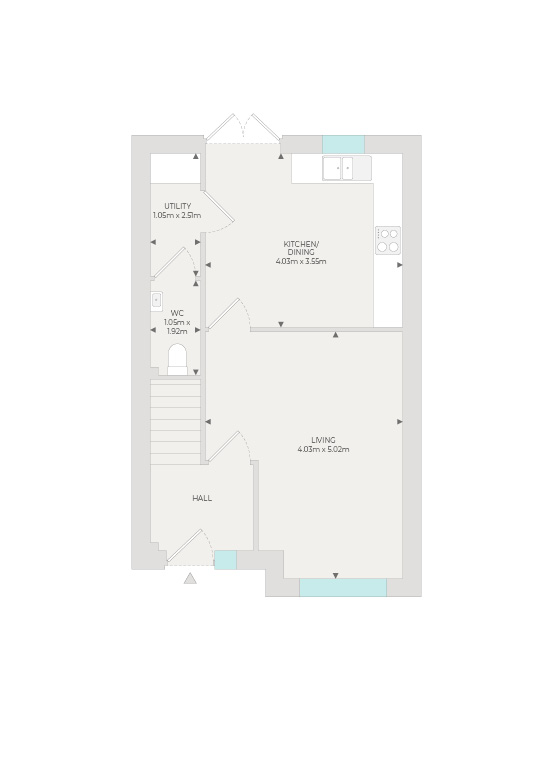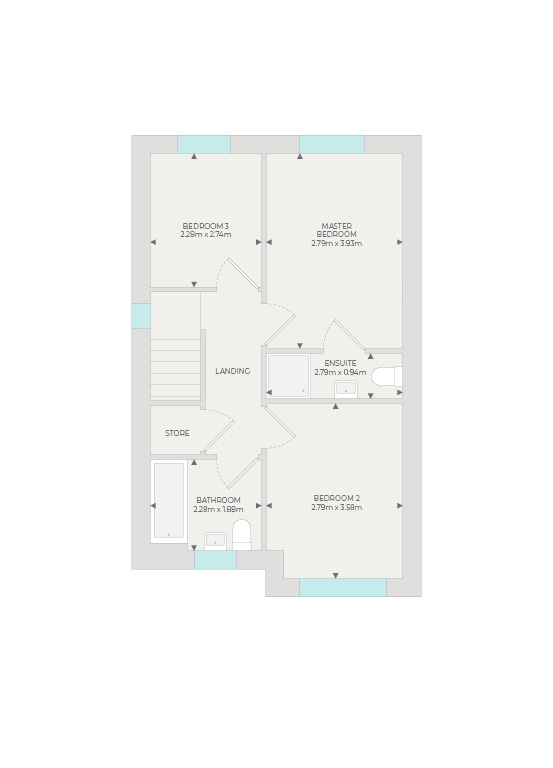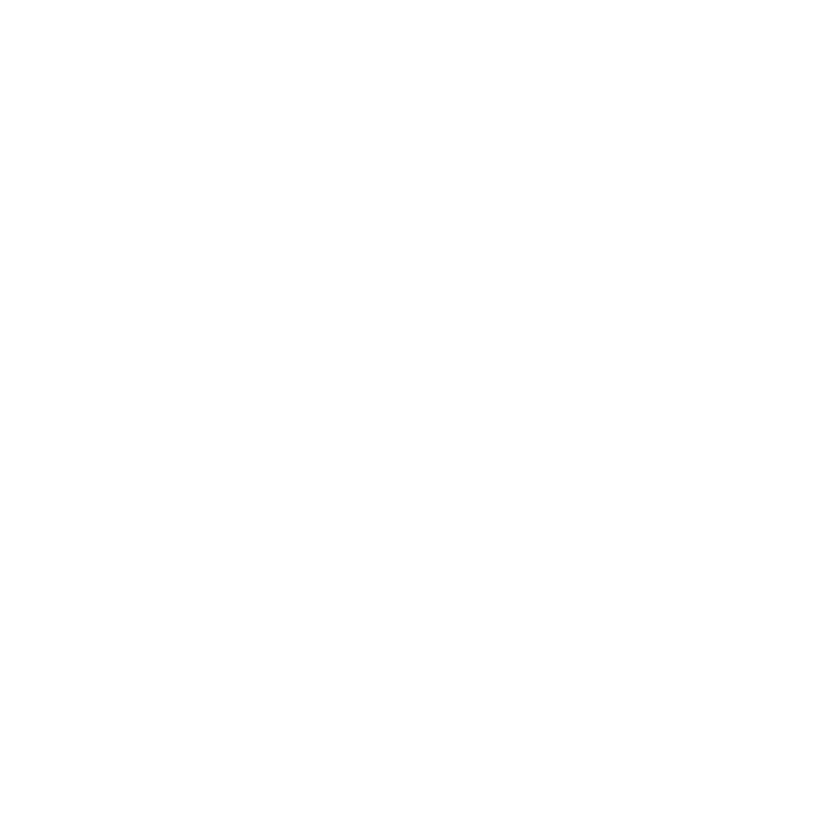CALL
0161 968 0124£256,000
The Henbury
——
The three-bedroom Henbury is designed for growing families. Downstairs, a spacious lounge is perfect for spending time together. Off the lounge is a contemporary Signature kitchen/dining with integrated appliances and direct access to the landscaped rear garden through beautiful French doors. Completing the downstairs is a separate utility and storage cupboard. Upstairs, there is a master suite with fitted wardrobes and Porcelanosa tiled en-suite, two further well-proportioned bedrooms, a family bathroom and another storage cupboard.
Council Tax Bands will be confirmed upon completion of the property. To view the council tax bands in Preston refer to Preston City Council's website or ask your sales advisor for more information.

Please contact your local sale advisors to book your appointment today.
Opening Times
- Monday
- CLOSED
- Tuesday
- CLOSED
- Wednesday
- CLOSED
- Thursday
- CLOSED
- Friday
- CLOSED
- Saturday
- CLOSED
- Sunday
- CLOSED

GROUND FLOOR
| Kitchen/Dining | 3.55m X 4.03m |
| Utility | 2.51m X 1.05m |
| Cloakroom/WC | 1.92m X 1.05m |
| Living Room | 5.02m X 4.03m |

FIRST FLOOR
| Master Bedroom | 3.93m X 2.79m |
| En-Suite | 0.94m X 2.79m |
| Bedroom 2 | 3.58m X 2.79m |
| Bedroom 3 | 2.74m X 2.28m |
| Bathroom | 1.88m X 2.28m |
- {{name}}
- {{plotNumber}}
- {{address}}
- {{price}}
- {{formattedBedrooms}}
Why L&Q Homes?
——
Laurus homes is now part of L&Q, find out more about our homes below...





