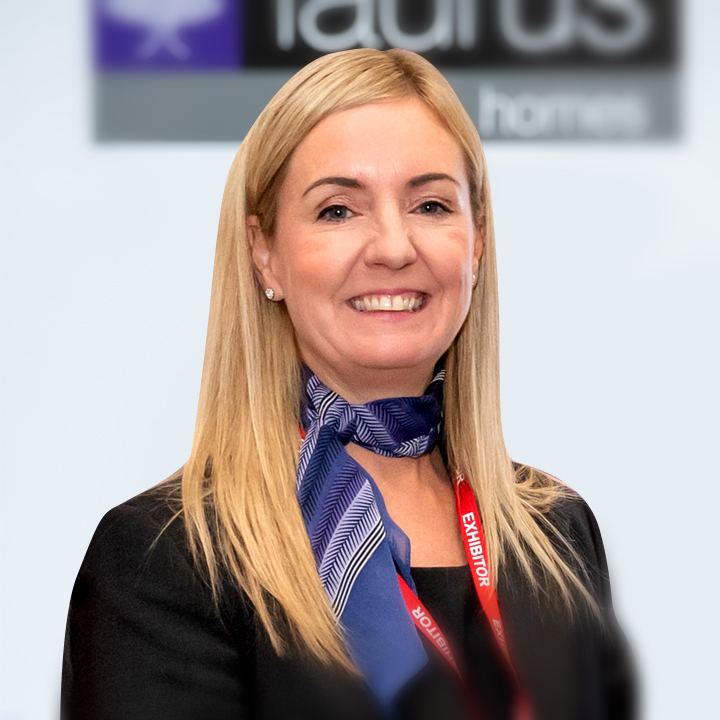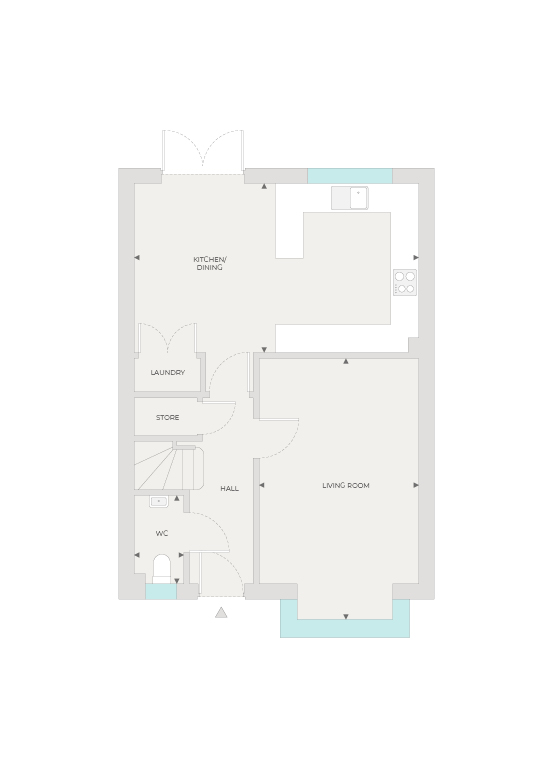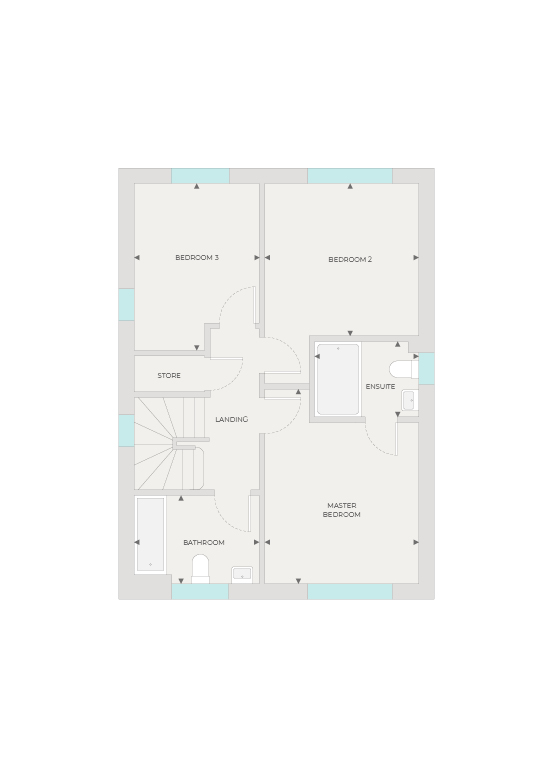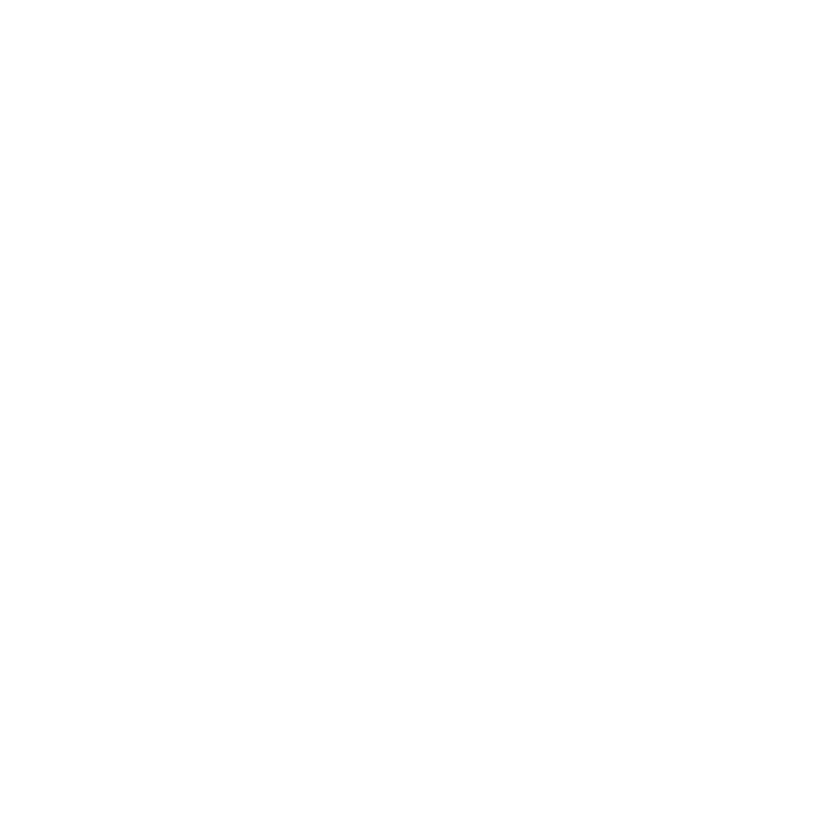CALL
0161 968 0353Sold
The Merrion
——
The Merrion is a spacious three bedroom home designed with modern family living in mind. The hallway leads to a large lounge, open plan kitchen/dining area with separate utility room accessible off the kitchen. The ground floor also benefits from a cloakroom. To the first floor, the master bedroom is complete with en-suite, there are also a further two well proportioned bedrooms and a family bathroom.
Council Tax Bands will be confirmed upon completion of the property. To view the council tax bands in Chorley refer to Lancashire County Council's website or ask your sales advisor for more information.


Our Sales Advisor Heather is currently located at Saxon Fields, Chorley.
Opening Times
- Monday
- CLOSED
- Tuesday
- CLOSED
- Wednesday
- CLOSED
- Thursday
- CLOSED
- Friday
- CLOSED
- Saturday
- CLOSED
- Sunday
- CLOSED

Ground Floor
| Kitchen/Dining | 3.64m X 6.11m |
| Utility | 0.90m X 1.13m |
| Lounge | 5.63m X 3.44m |
| Cloakroom | 2.12m X 1.06m |

First Floor
| Master Bedroom | 4.19m X 3.07m |
| En-suite | 2.12m X 1.64m |
| Bedroom 2 | 3.29m X 3.07m |
| Bedroom 3 | 2.12m X 2.95m |
| Bathroom | 2.08m X 1.94m |
- {{name}}
- {{plotNumber}}
- {{address}}
- {{price}}
- {{formattedBedrooms}}
Why L&Q Homes?
——
Laurus homes is now part of L&Q, find out more about our homes below...







