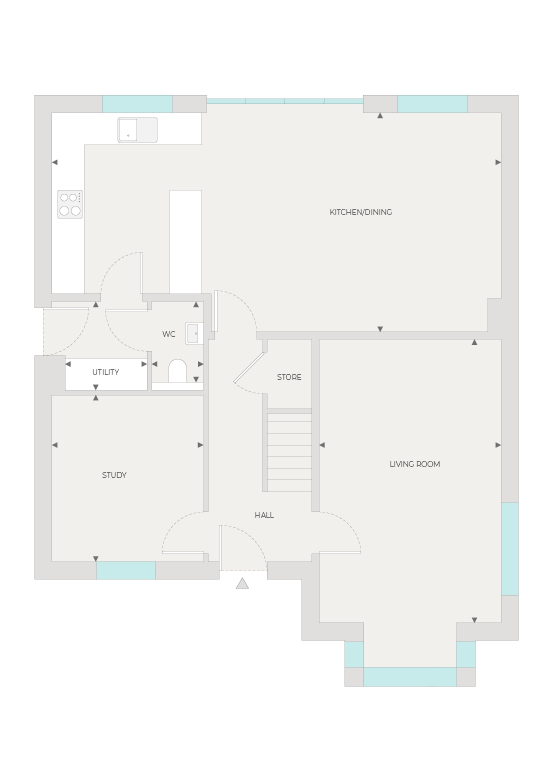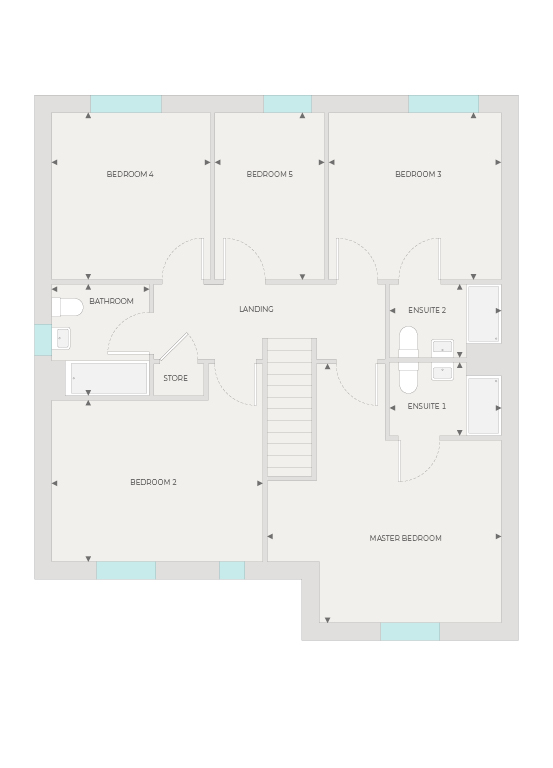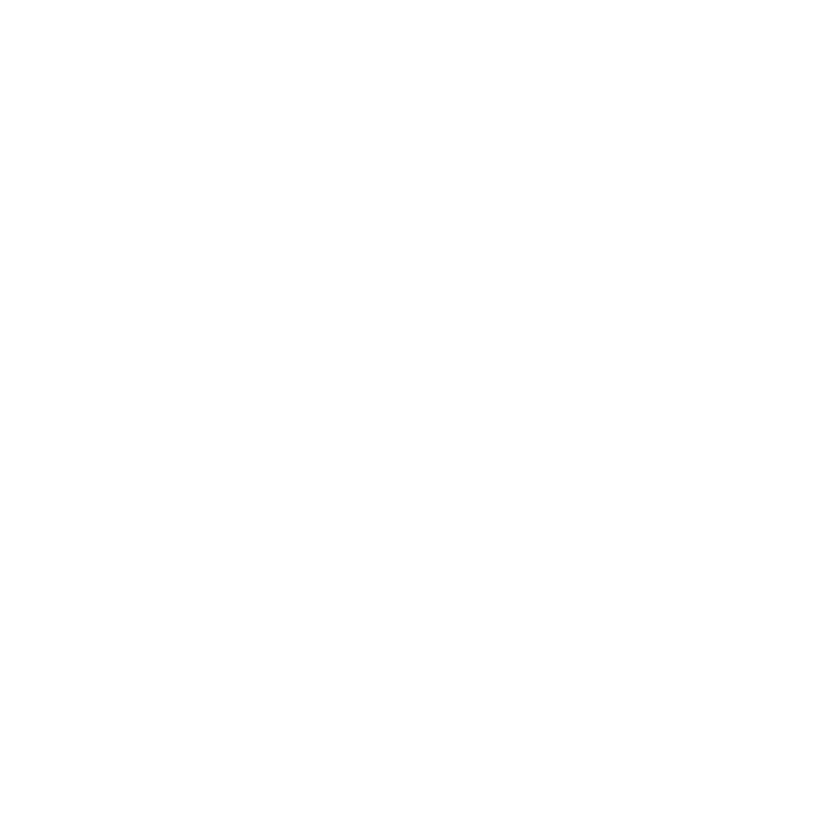CALL
0161 968 0200£639,950
The Harrow
——
The Harrow is a beautiful five bedroom home that is ideal for growing families. On the ground floor, there’s a spacious kitchen/diner with utility and cloakroom, ideal for entertaining. Bifold doors give access to a turfed garden. Completing the first floor is a large lounge area and separate study. To the first floor, there’s a modern master suite with en-suite and wardrobe space, a further large double room with en-suite, three well-proportioned bedrooms and a family bathroom.
Council Tax Bands will be confirmed upon completion of the property. To view the council tax bands in Whalley refer to Lancashire County Council's website or ask your sales advisor for more information.

Please contact your Sales Advisor to book your appointment today.
Opening Times
- Monday
- 1:00PM - 5:30PM
- Tuesday
- CLOSED
- Wednesday
- CLOSED
- Thursday
- 11AM - 5.30PM
- Friday
- 11AM - 5.30PM
- Saturday
- 10AM - 5.00PM
- Sunday
- 11AM - 5:00PM

GROUND FLOOR
| Kitchen/Dining | 9.04m X 4.43m |
| Utility | 1.90m X 1.84m |
| Cloakroom/WC | 1.05m X 1.40m |
| Living Room | 3.67m X 5.72m |
| Study | 3.05m X 3.30m |

FIRST FLOOR
| Master Bedroom | 5.22m X 4.71m |
| EnSuite 1 | 2.20m X 1.37m |
| Bedroom 2 | 3.25m X 4.25m |
| EnSuite | 2.20m X 1.37m |
| Bedroom 3 | 3.35m X 3.45m |
| Bedroom 4 | 3.36m X 3.19m |
| Bedroom 5 | 3.36m X 2.19m |
| Bathroom | 2.22m X 1.94m |
We're committed to creating high quality, contemporary living spaces. Each Home includes our Signature specification as standard, which has a carefully selected range of stylish kitchens, sleek integrated appliances and modern white sanitaryware.
We're committed to creating high quality, contemporary living spaces. Each Home includes our Signature specification as standard, which has a carefully selected range of stylish kitchens, sleek integrated appliances and modern white sanitaryware.
- {{name}}
- {{plotNumber}}
- {{address}}
- {{price}}
- {{formattedBedrooms}}
Why L&Q Homes?
——
Laurus homes is now part of L&Q, find out more about our homes below...





